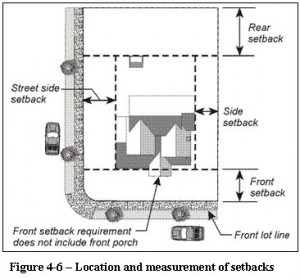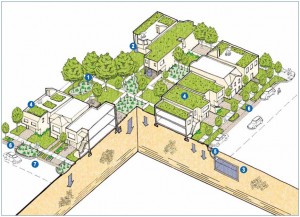Preparation is everything for your building project, especially before you visit your local building department office. Here are some time-saving steps to take before you show up at the office…
1. Be prepared!
Building, Planning and Fire Departments across the State are severely understaffed. The last thing anyone wants in Government is to be your designer or consultant. As a matter of fact, it is unlawful and a conflict of interest for an official to act in that capacity on any project within the City where they are employed.
The first thing to do is define your project. Is it an alteration, an addition, new construction, subdivision or major project? Is it residential, commercial or a change of occupancy or use? Will the entire Building need to be upgraded to today’s seismic and Accessibility requirements. We will define these types of projects later in this page.
2. DO NOT BE AFRAID, KNOWLEDGE IS POWER…

As This page adds jurisdictions in the State, we will add and define these specific requirements.
Hopefully, the blogs will help fill in some of the gaps.
Even if your project is exempt from a permit, it may not meet the zoning regulations of your particular City. If a 100 square foot shed is built on the property line, chances are you will still need zoning clearance
Except for minor alterations ( replacing windows) have at least 3 sets of plans with you. Even if you are replacing windows, you will still need zoning clearance and meet the California Energy Commission regulations for Solar Heat Gain Factor (SHGF), U value, and visible light index (VLI) for your climate zone. Climate zones and different Regulations are included on this site. Compliance documents must be submitted to get your permit and an installation certificate must be provided after installation. You can also view which documents you need on this site. NEVER REMOVE THE STICKERS ON THE WINDOWS until after your inspection

If you are preparing for an addition, make sure you have the property lines and setbacks on the plans and stake out the site for your initial inspection. If you are changing the grade, include topographical lines on the plans and be sure to stake out the elevation of the first floor (blue top stake)and the elevation of the upstream manhole cover. The elevation of the upstream manhole cover is extremely important if you have plumbing fixtures on the new floor. This will inform you department whether you need a backwater valve to prevent being flooded in the event of a sewer main back up. Include the backwater valve on the plans. If you are building on a down slope lot. the garage pad slab elevation should be well defined. This will inform your Planning department that the elevation of the construction will not exceed the limits of the zoning regulations. Have a survey of the property done with lot corners staked and the building corners staked. This will determine if your required setbacks are in compliance and the percentage of fenestration’s and windows that will be allowed
New subdivisions will usually entail providing privately funded infrastructure requirements. The requirements can vary in different parts of the State, but will usually require a Parcel map and sub-division improvement agreement that is recorded and bonded. New storm water treatment measures, sewer main extensions, roads that comply with the jurisdictions Public Works standards, curb, gutter and sidewalk and enough water flow and pressure to feed new fire hydrants can be required. Coordination with traffic controls, construction noise, hours of operation, public utilities and a comprehensive construction management plan will help you through the process.

In addition newer Stormwater management plans will require that a General Construction Permit will be required from your regional water quality control board. This should include a comprehensive Storm Water Pollution Prevention Plan (SWPPP) that is prepared by a Qualified Storm Water Developer (QSD).
Even if your department does plan check for Electrical loads, Water and Gas Sizing, Ventilation provisions, provide them. You need them anyway to properly construct an addition or new construction. It will just show that you are a professional or someone that has done their Homework.
Many Jurisdictions have special fire, flood, FOG (fat oil and grease) and PSL (Private Sewer Lateral) ordinances. Be sure you know what they are. they could impact the cost of your project greatly. We will provide as much information as possible for different Jurisdictions, water basins and climate zones. What we will initially lack will be filled in by bloggers and participating Jurisdictions.
